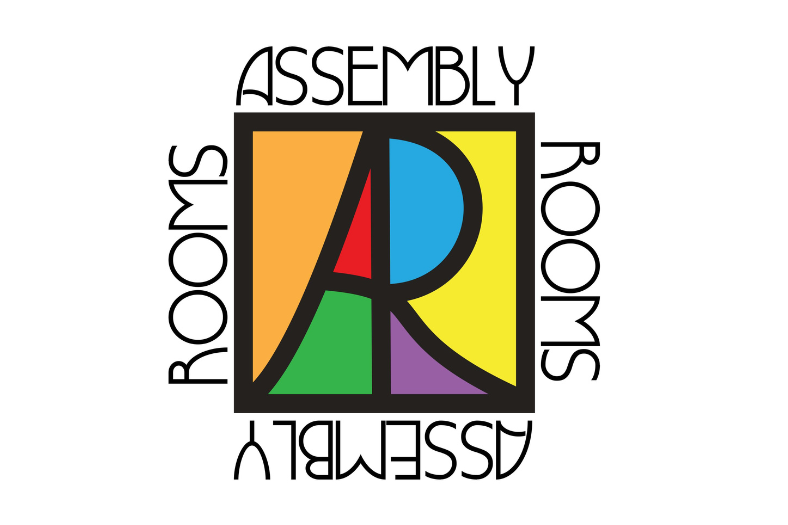Contact Details
Assembly Rooms, High St
Alton
Hampshire
GU34 1BA
Who are you?
Alton Assembly Rooms
Name of space
Halls, exhibitions and meeting spaces
What is the capacity?
Please enquire

About the space
The Alton Assembly Rooms are available for both private and commercial hire. We offer very competitive rates and even one especially designed for local and charity groups.
Main hall – Complete with sprung dance floor, stage, lighting/spotlighting, projection/control room, hearing loop, food preparation area. The floor space measures 16 meters by 10 meters and is well-suited to holding dances, drama & music performances, wedding receptions and exhibitions. It has a seated capacity of 208.
Lower Room – Measuring 8 meters by 6.5 meters, and fitted with hot water this room is suited to many uses including small exhibitions, meetings and training days.
One-to-one interview spaces – Comprising of 3 separate rooms, they are ideally suited for small business meetings or training days. They have their own point of access so can be used independently or as part of a larger booking.
Upper room – Mirroring the proportions of the lower room this upstairs studio is a flexible use space with access supported by our newly installed stairlift.
What facilities/accessibility features does it have?
Please enquire
How much does it cost?
Hourly rate: please enquire



Related posts
Contact us



